My New Shop
- By Glen Solley
- •
- 03 Feb, 2019
- •
As a master craftsman, my shop is my greatest asset.
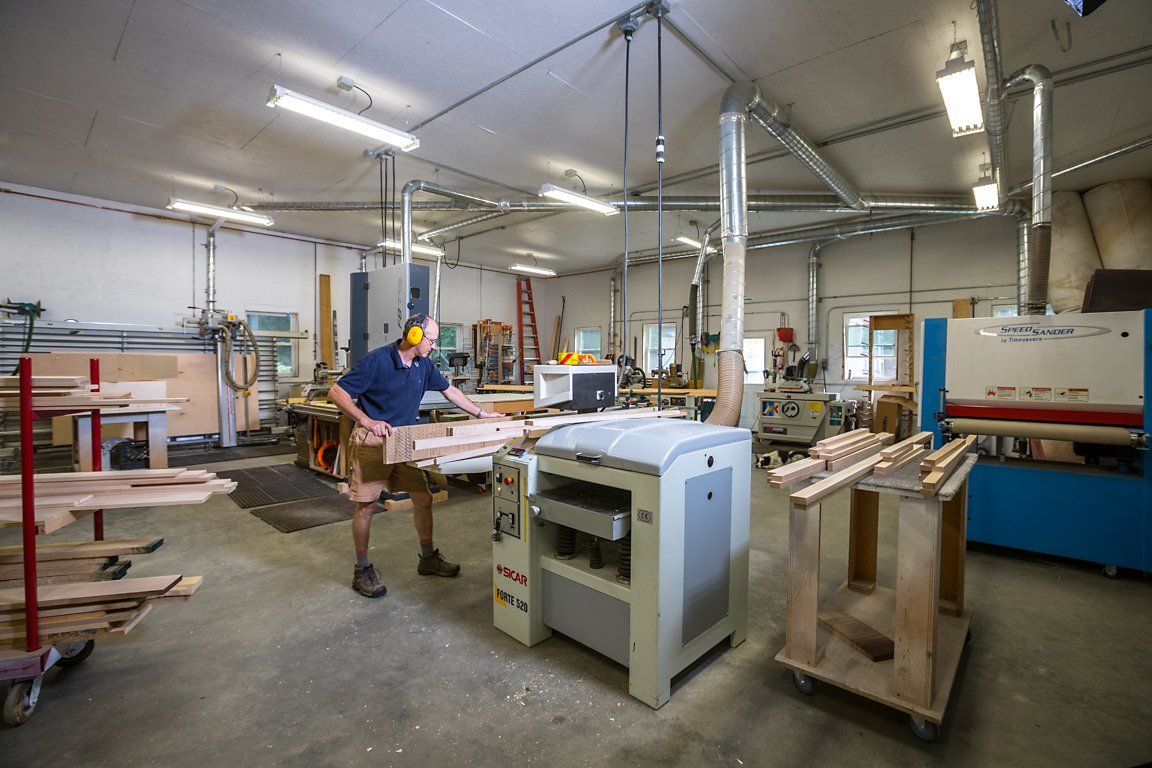
It is my pleasure to share the shop where I design and make or restore all the beautiful pieces my clients request. This was my first time building anything of this size, but with help from family, friends, neighbors (and my pets), I was able to get it together.
I broke ground in 2012 with the slab. Building went up in 2013 and finished everything off by 2014. It was a tremendous amount of work with some seriously long days, but the satisfaction of building yourself is well worth it. My friends and neighbors were paramount in the completion of this project. This is my 4th shop, first two being rather small, but the only one I personally built and by far the nicest to work in. Just under 3000 square feet, built on a floating concrete slab with stick frame construction, radiant heat, metal roof and ship lap siding to finish it off.
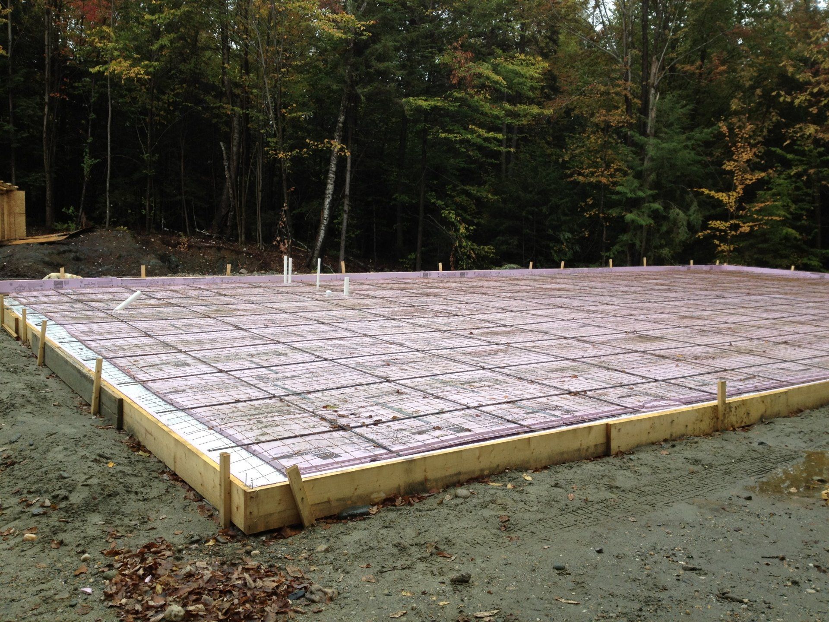
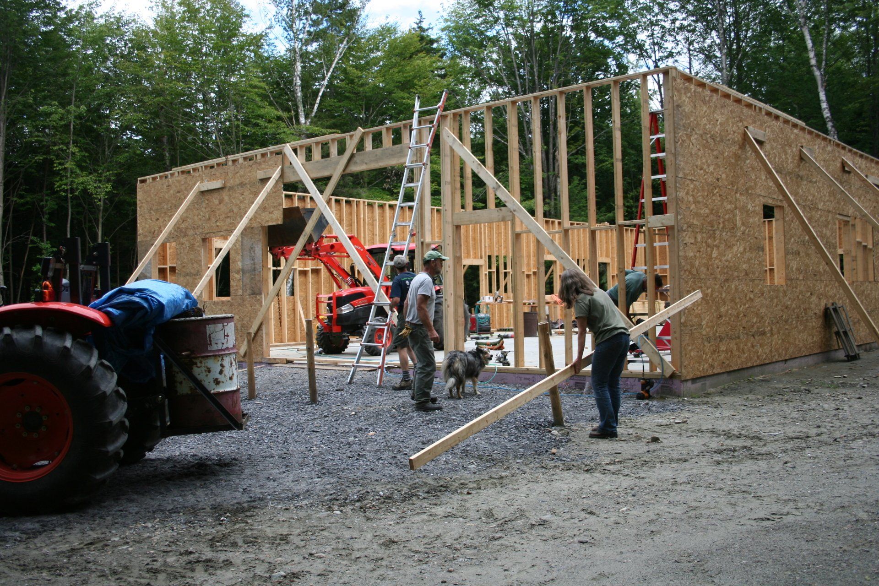
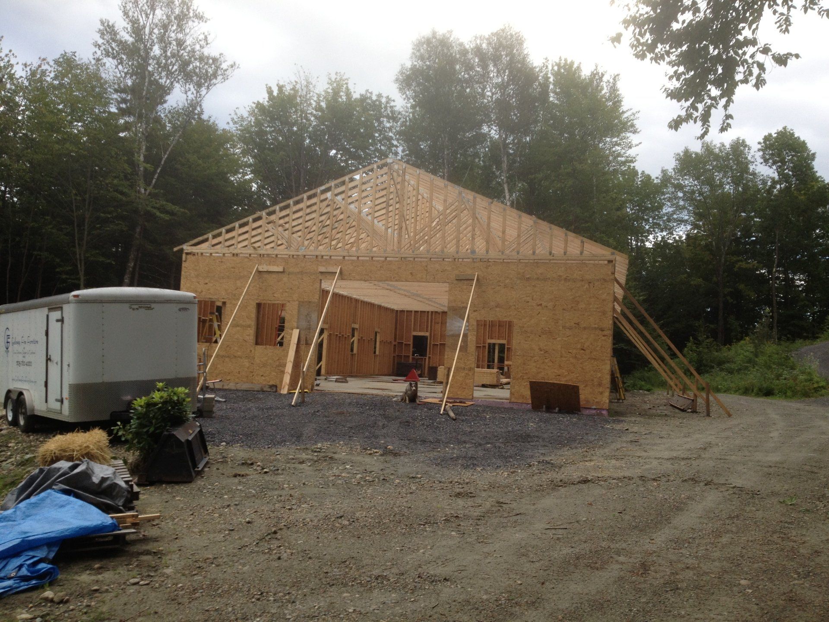
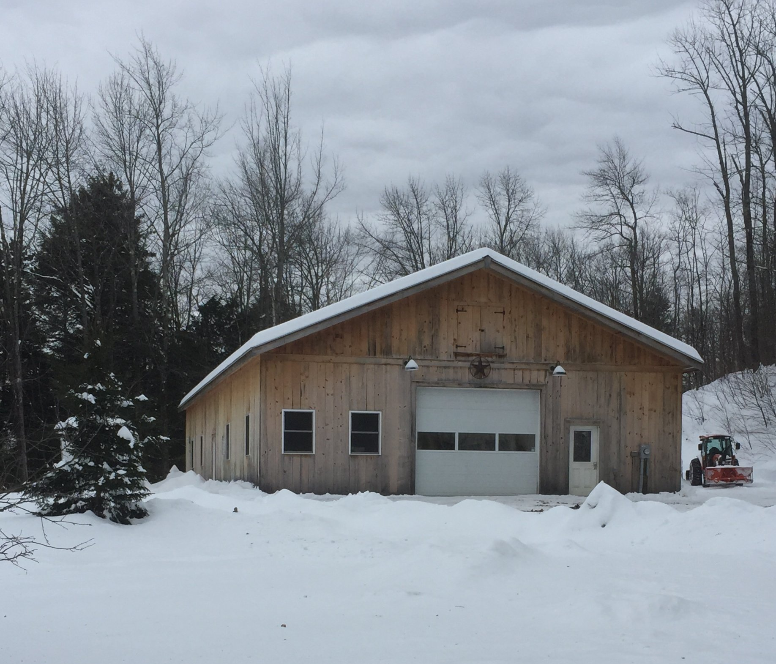
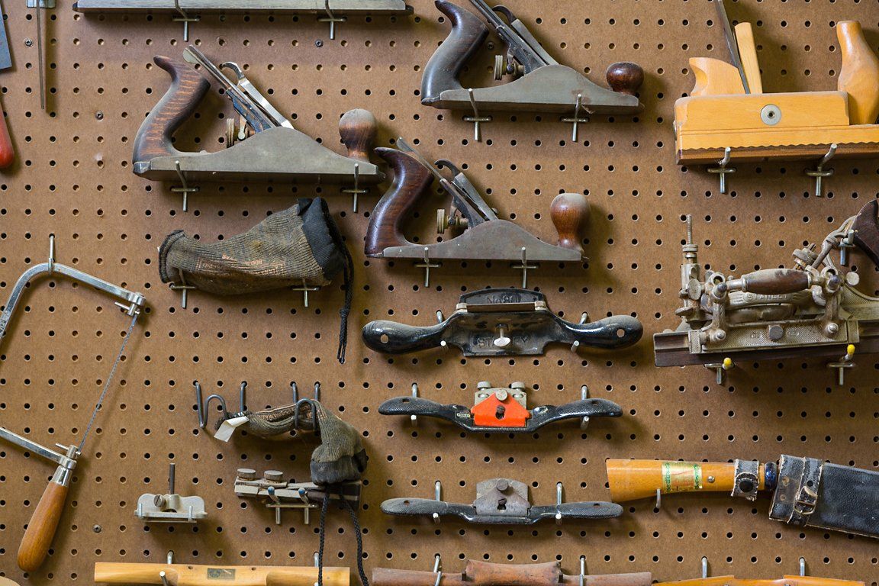
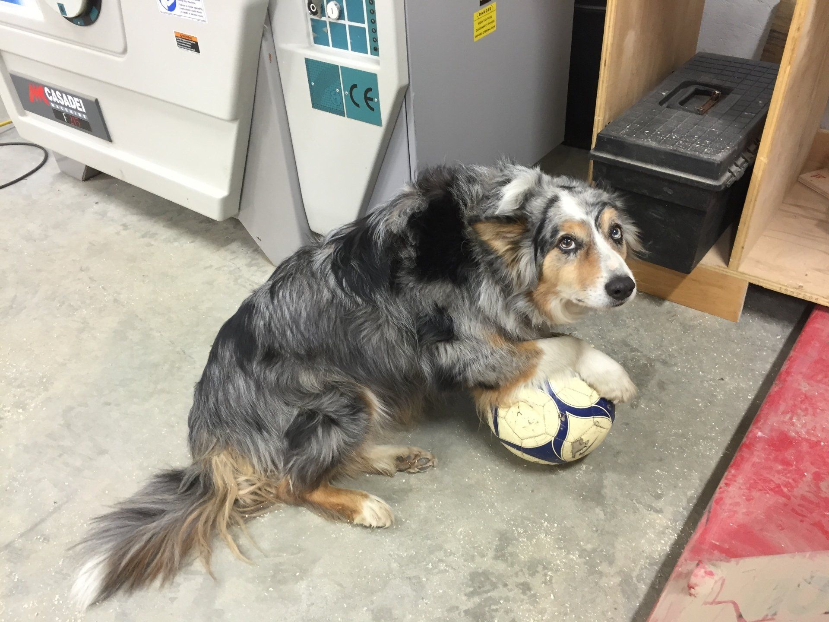
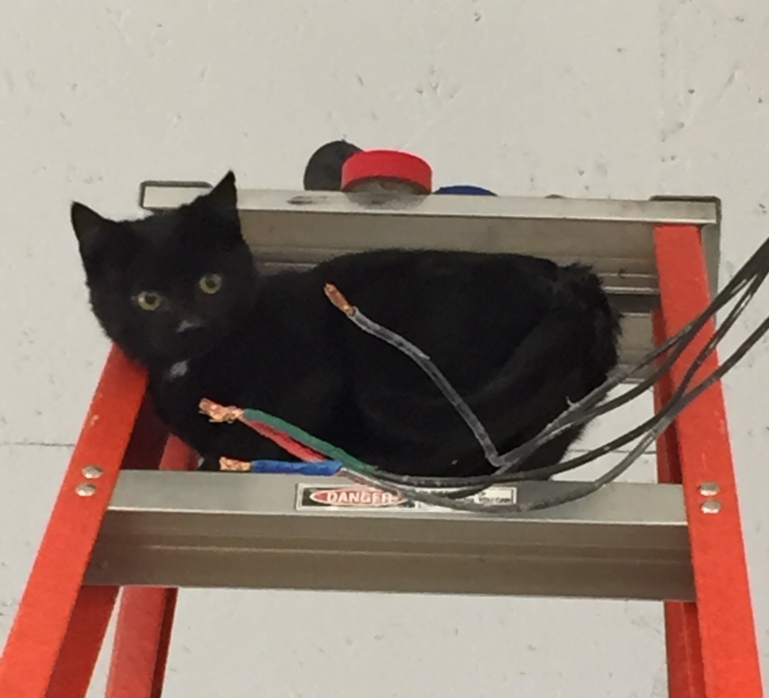
As you can see, my pets played a huge part in the construction, from electrical to site supervision. I just wish they could sand or something! But they are great "greeters."
Stop in sometime and say hello!
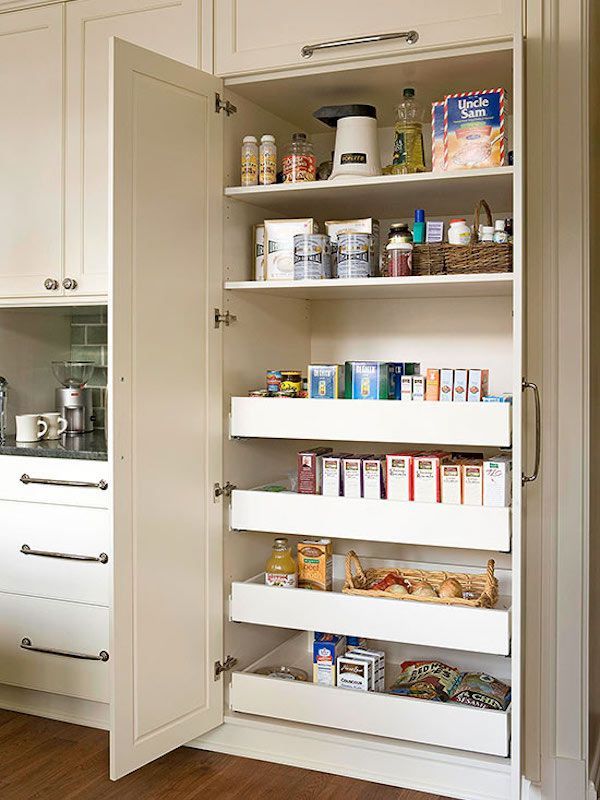
How big? When considering the size of your pantry, you need to assess the overall space available and how much of that you can allot to a pantry. Proportion is a must. Generally, the bigger space you can give to a pantry, the better. You’ll be glad you did as you fill that pantry full.
Thoughtful placement. Pantries store most of the essentials we need in the kitchen. Therefore, they need to be placed close to your workspace and appliances. Think about your workflow within the space of your kitchen. You don’t want to have to walk too far to grab essential ingredients. Also, consider having a kitchen countertop that is just outside a pantry. It is convenient when setting down groceries and filling pantry shelves.
Good lighting. When remodeling kitchens, I’ve seen a majority of old pantries with either poor lighting or none at all. One way to make sure that you have enough light is to install well-placed LED and quality fluorescent lighting. Another great idea is a switch that turns the light on when you open the door. When your hands are full, it's nice to open the door and have the light come on automatically.
Get creative. Creating narrow shelves on the inside of pantry doors is a smart way to store small items like spices. Slide-out pantry shelves are a great idea for smaller kitchens, or for kitchen designs that use every space more efficiently. Pull-out shelving is also a good idea in pantry cabinets. This solves the problem of trying to find what you’re looking for in the back of the shelf. If you have an exposed pantry without doors, use attractive fixtures, bins, and containers to store kitchen necessities out in the open.
What will you store? Of course, you will store food items in the pantry, but what about larger items? Appliances and cookware dishes are often kept in the pantry instead of a cabinet, because it’s easier to access them. To accommodate these bulky items, create some large shelving spaces. Pullout baskets for root vegetables and spice or wine racks are also thoughtful additions. If your pantry is big enough, you should also make room for your broom and mop, as those are common kitchen-cleaning items.
I would be happy to discuss all these features and more with you, if you are considering a kitchen remodel.

